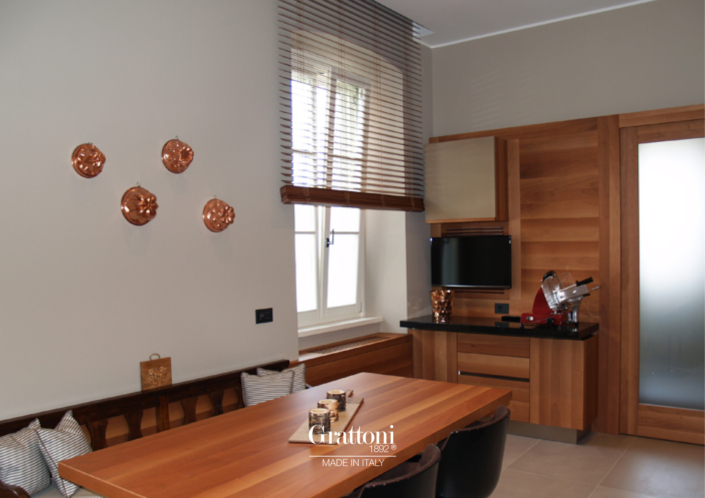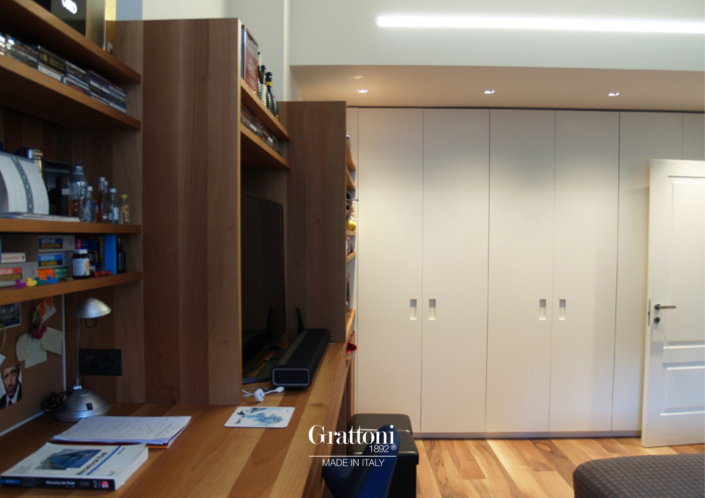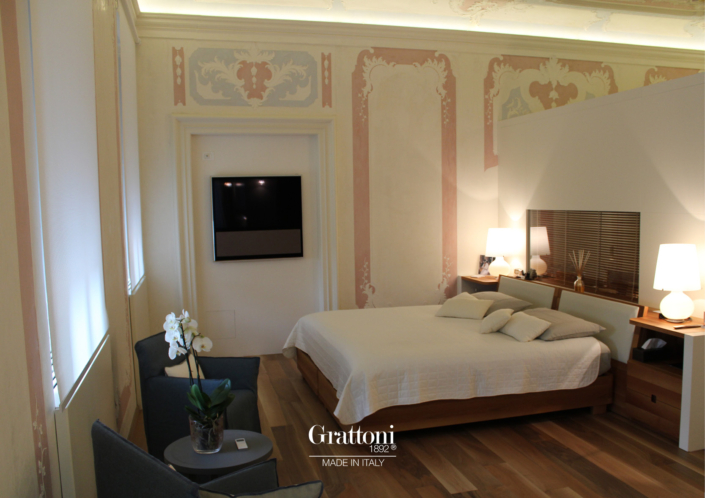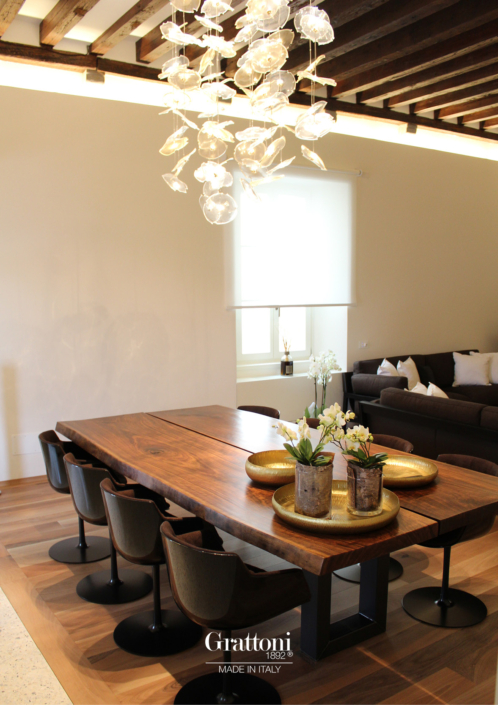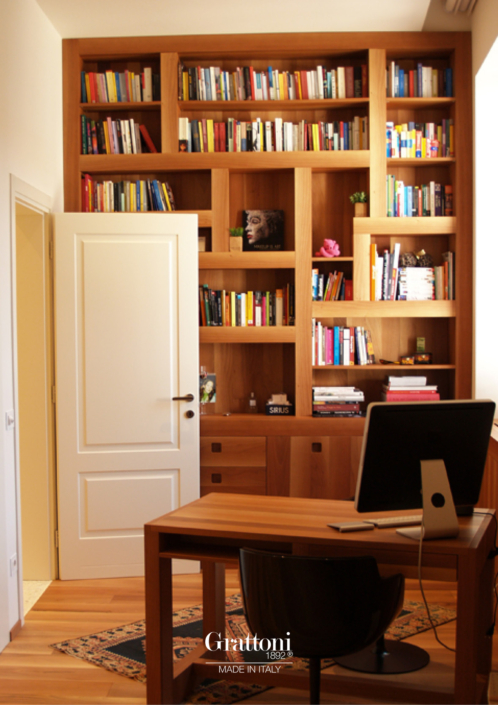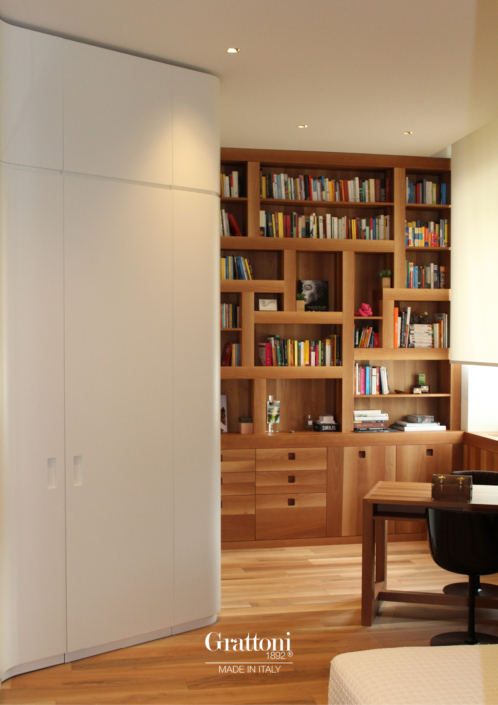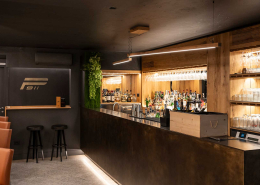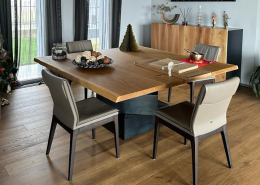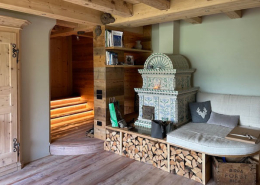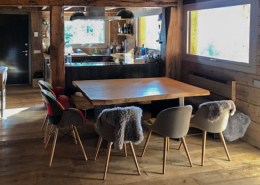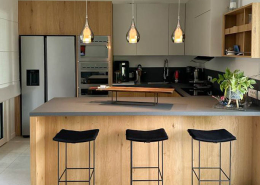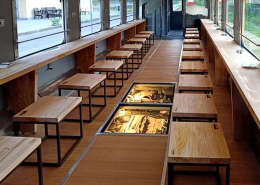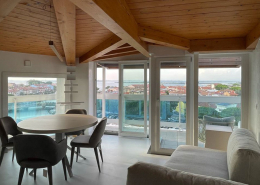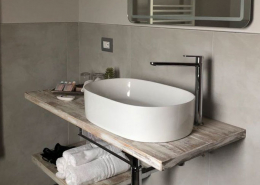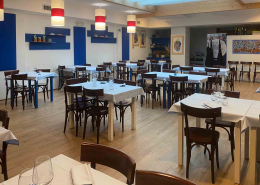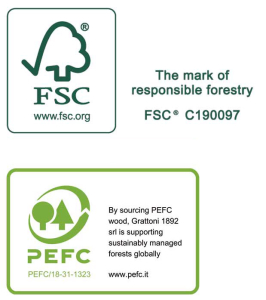A whole villa on measure
Udine
Project
The residence is housed in a conservative restoration project that has affected a historic complex building of our city center with strong testimonies of the seventeenth and eighteenth centuries, periods during which it has undergone subsequent transformations and interventions.
It is certainly before the mid-sixteenth century the original nucleus of the complex, while in the seventeenth century the most significant expansions from the monumental point of view end.
The recent intervention is a good testimony to how, from the dialogue between private operators and Superintendents, it is possible to coincide the need to preserve with the constructive and entrepreneurial needs necessary for the sustainability of building operations of this financial commitment. In this context, the merit of the workers intervened is very high: the restorers and all the intervening operators have been able to converse with the masonry, the plaster, the frescoes, the stucco, the marbles and the stones. This testify the strong propensity of local operators to respect the legacy that our ancestors, builders and artists have been able to reserve.
From a distributive point of view, it has become necessary, in some cases, to intervene in the spaces, originally made up of indifferent large salons, for the different needs that contemporary living involves: the low presence of service spaces throughout the residence was obviously insufficient to requests.
In order to preserve the continuity of the spaces, partial height partitions were made in plasterboard and the gap has been closed with permanent stained glass windows, this made it possible to make the space unique, providing continuity with the existing one.
It is precisely this sense of respect which has strongly influenced the setting up of this private residence, by choosing the dialogue with the existing where this was possible and the respectful and recognizable formal detachment of the design responses to the need for contemporary living. The new furnishings do not want to camouflage their lines to make them aligned with the design of the context, but, in any case, they do not forcefully contrast with the existing furniture thanks to the chromatic harmony that is create.
White lacquered wardrobes is accompanied by the other few materials such as Italian walnut wood and Dalmatian stone painted on various light-finish finishes.
It is with great pride that CasaBella company has received the commitment to give life to a project of the Arch. Pierluigi Vio for a wonderful home.
The end result is a proof of the true Italian charm of the recovery of historic residences, a design theme that has long been considered “dangerous” and disenchanted with respect to new achievements, especially because of stringent economic logic.
Info
DESIGNER
Designer Andrea Grattoni
Arch. Pierluigi Vio
Year: 2018

